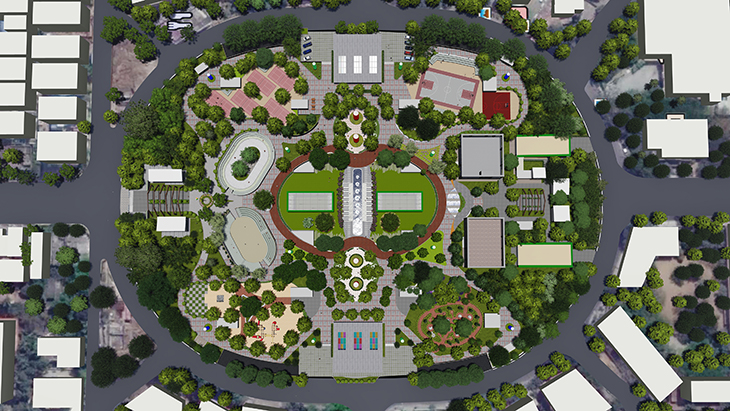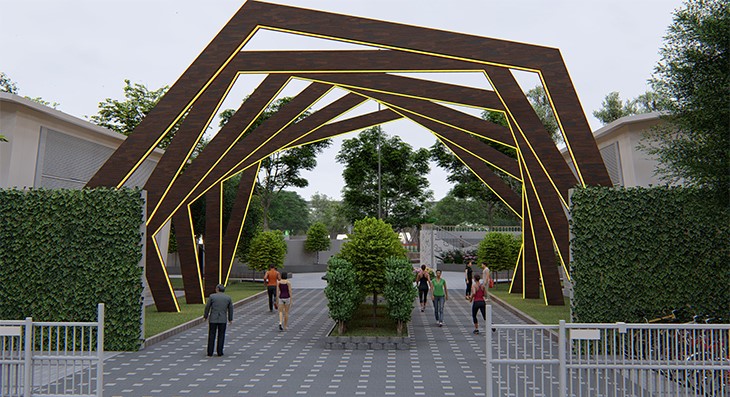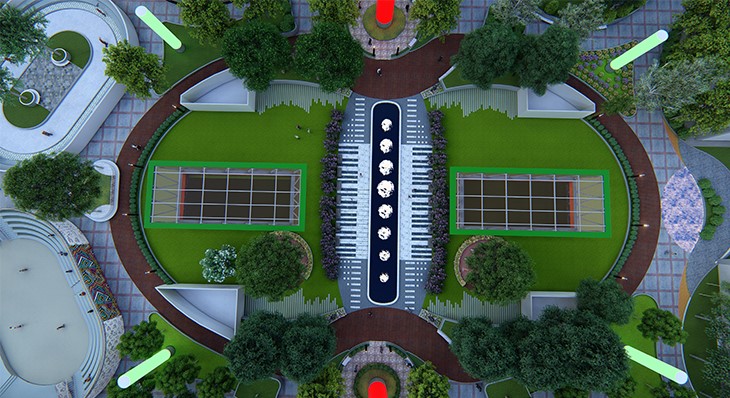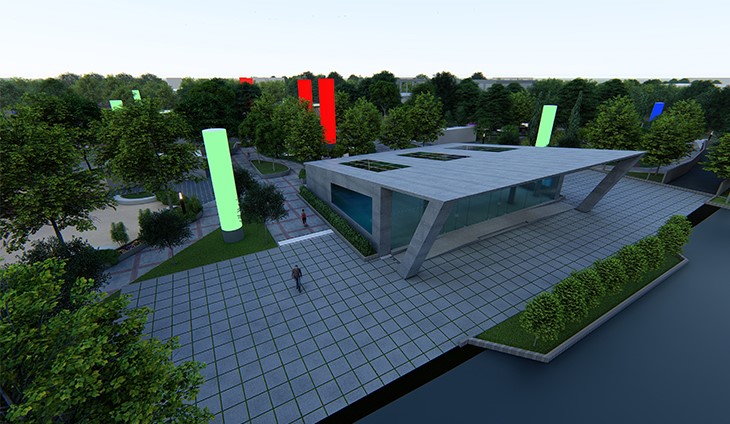Project Views
COMMUTER AMENITY CENTRE
AMENITY CENTRE - This space designed to accommodate facilities such as parking, gym, basket ball court, badminton court, pedestrian walk ways and is nearby the subway station, and convenient to the city. First, the architects satisfy the client’s multilateral business models and provide the different schematic plans. And the design team adopt the original eco system and preserve the most trees and plants in this area.
-
Project Name
Proposed commuter amenity centre
-
Location
Shenoy nagar
-
Project Status
Constructed
-
Client
CMRL
-
Project Type
Commercial
-
Built up area
1,14,287Sq.ft





