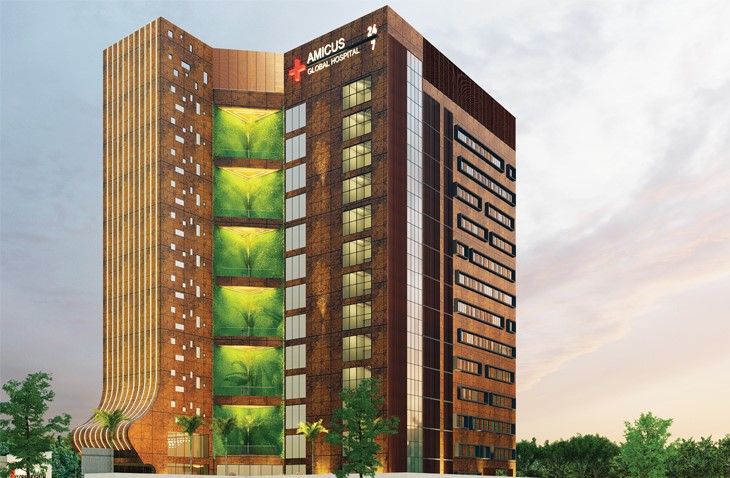Project Views
AMICUS GLOBAL HOSPITAL
This Multi-Specialty Hospital is designed to look contemporary, the entrance is projected which attracts the visitors and also acts as a shading device. The color palette of the facade is brown and the white light strips aptly achieving visual balance. Another feature is the double height vertical garden in balconies. The continuous horizontal windows provides ample amount of natural lighting and ventilation to the interior.
-
Project Name
Amicus global hospital
-
Location
R.K.Salai, Chennai
-
Project Status
Proposed
-
Client
Rela organisations
-
Project Type
Healthcare
-
Built up area
2,06,818 Sq.m


