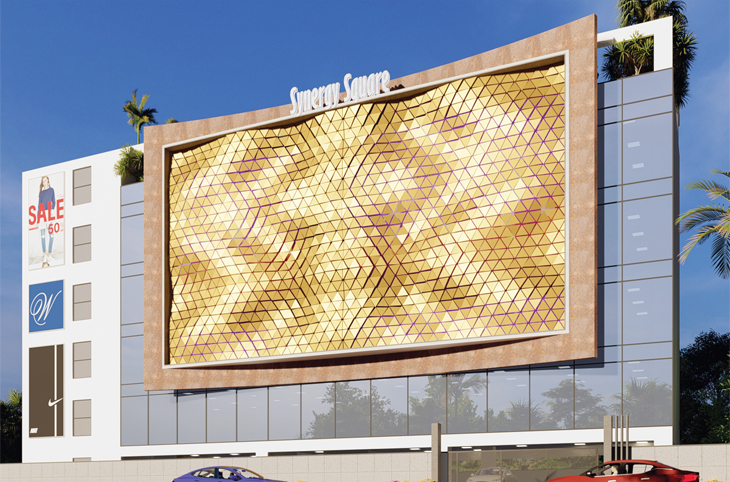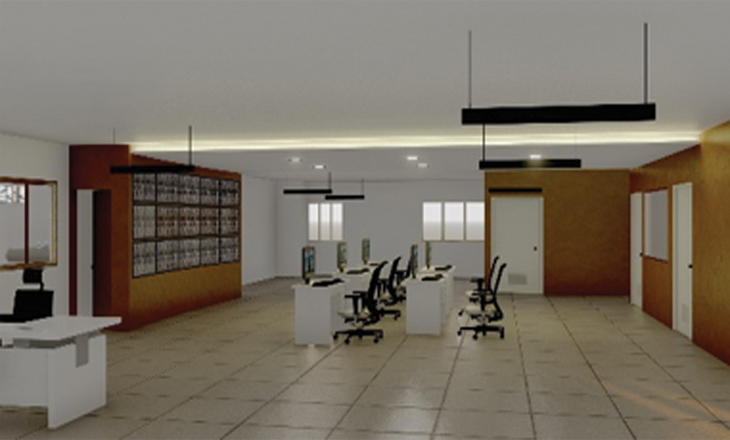Project Views
SYNERGY SQUARE
This Design looks contemporary, projection in different levels, dynamic facade, multiple lights which changes every second. The building attracts people with the facade system and looks unique in the location. The core is place at one end of the building, which helps the client to have large floor plate.
-
Project Name
Synergy Square
-
Location
Potheri
-
Project Status
proposed
-
Client
Om sakthi Groups
-
Project Type
Commercial
-
Built up area
32,577 Sq.m



