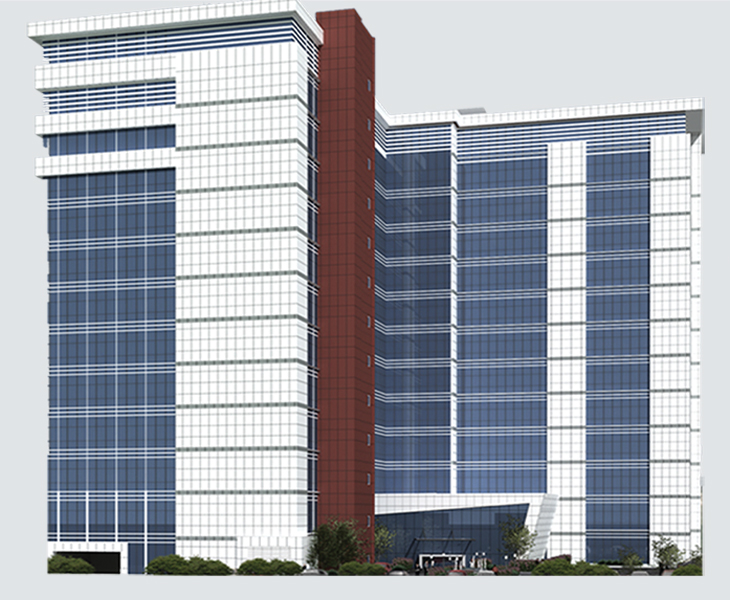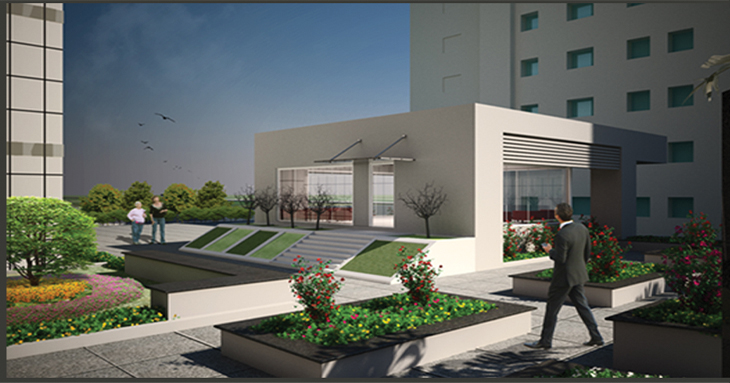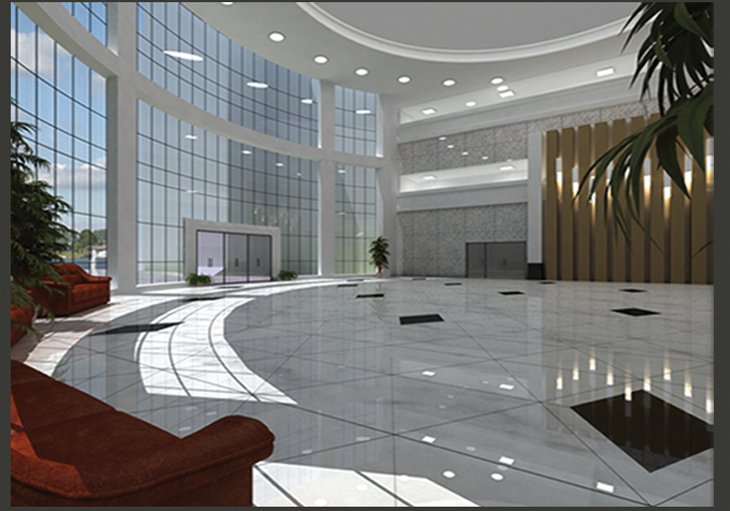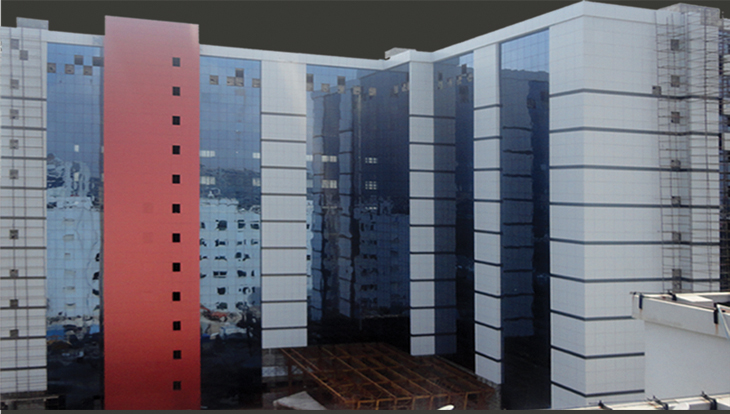Project Views
TICEL BIO PARK CHENNAI
The Bio-Tech park vastly demands the need of attention in the HVAC and other sevices. Since the building involves more on high-sensitive labs, the temperature control and its allied sys tems plays a crucial role in designing the building. The built mass has been classified into three phases and we are in concerned with the PHASE II which accomodates the labs offices- convention center, food court and retail spaces More space is created for parking in front of the structure so as to cut down the high traffic at the rear end of the building where the labs are placed No vertical shafts are provided around the lab areas except the mother shaft near the core. This will be tackled by the service corridor principle
-
Project Name
TICEL bio-park
-
Location
Chennai
-
Project Status
Constructed
-
Client
TICEL
-
Project Type
Commerical
-
Built up area
46,541 sq.m





