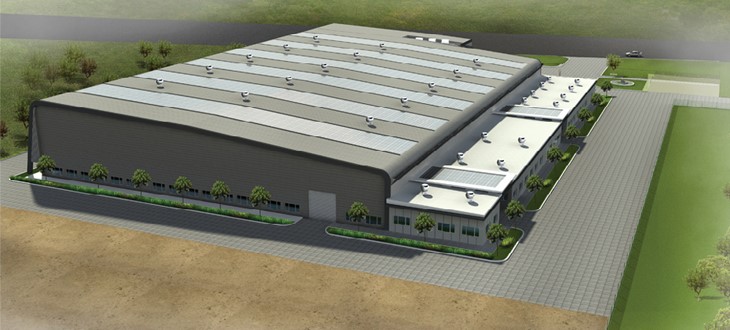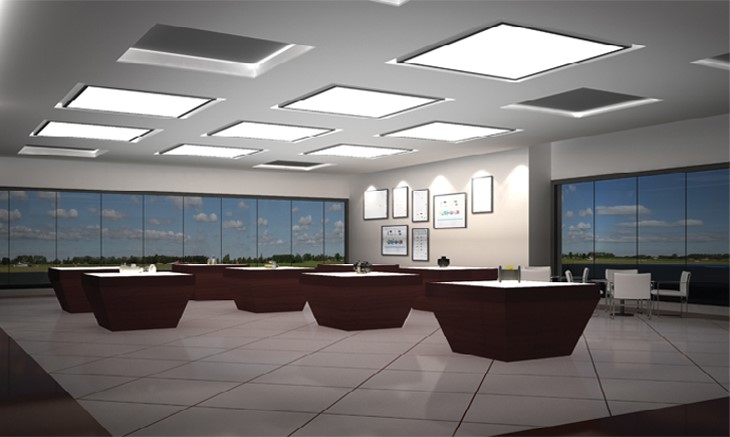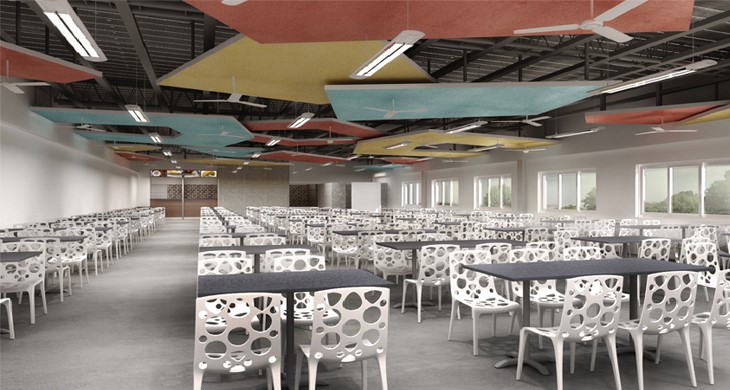Project Views
PERFECT FACTORY
The factory facade with angled columns and fins merging to the inclined roof creating smooth flow along its surface, Ribbon windows randomly arranged along the groves backing it with a mild tint of green. Modern art pieces on a acrylic solid surface spread out symmetrically over the mass, and a mix of strong and mild tones of green achieving visual balance create a pleasant scenario. Solar panels with 10% transparency generating 186 MW/h per year. All under one roof, a Foot print of 8426 Sq.mt accommodating office building and factory to perform multiple functions, Hard tasks and multi level movements along the machine shop floor. Work layout pattern is designed to perform with timing without any hindrance in its work flow.
-
Project Name
Perfect factory
-
Location
Coimbatore
-
Project Status
Constructed
-
Client
Perfect Engineers
-
Project Type
Factory
-
Built up area
4.53 acres





