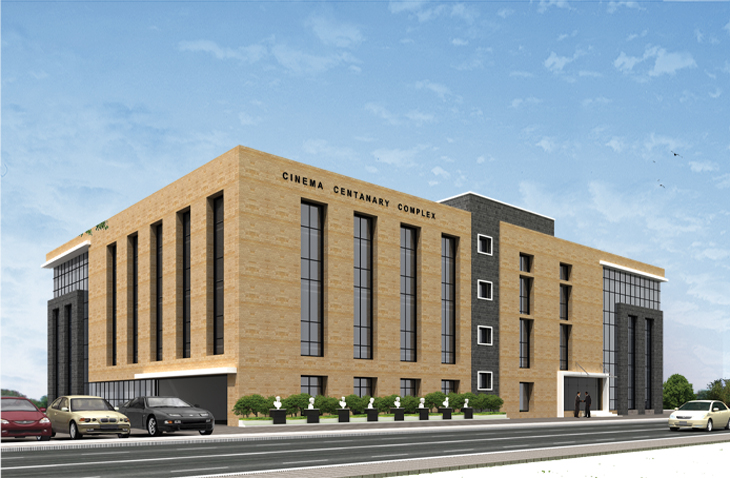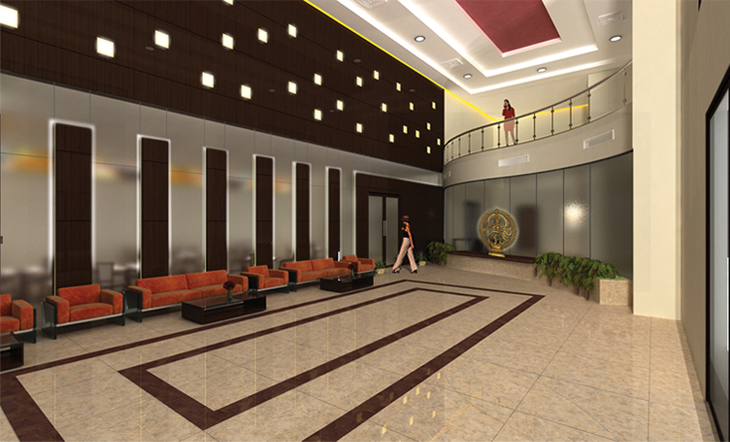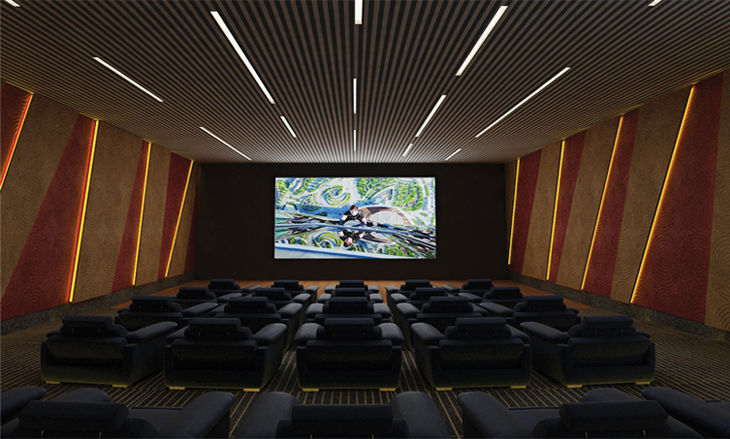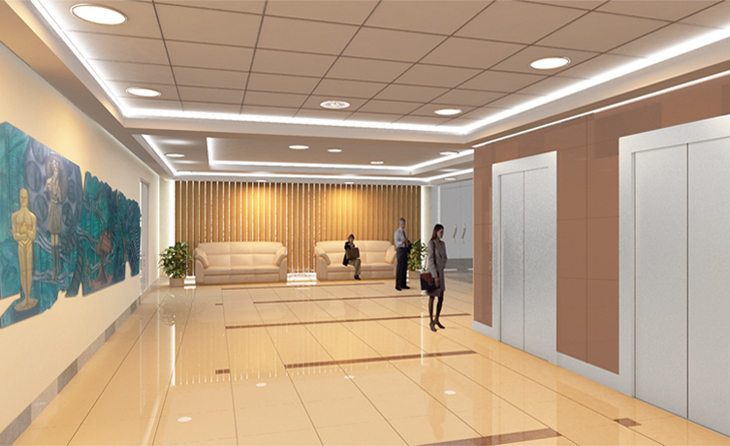Project Views
SIFC
SOUTH INDIAN FILM CHAMBER(SIFC) a commercial complex to accommodate basement car park, office spaces along with 280 seat preview theatre, 40 seat sensor theatre, guest rooms and a roof top club house facilitating swimming pool, health and fitness club, cafe and roof garden party area. Building facade is treated with a mix of brown and grey shaded dry stone articulated with linear openings. Structural glazing played to break the mass and maximize day lighting.
-
Project Name
Cinema Complex
-
Location
Chennai
-
Project Status
Constructed
-
Client
SIFC
-
Project Type
Office/Commercial
-
Built up area
6,227.11 sq.m





