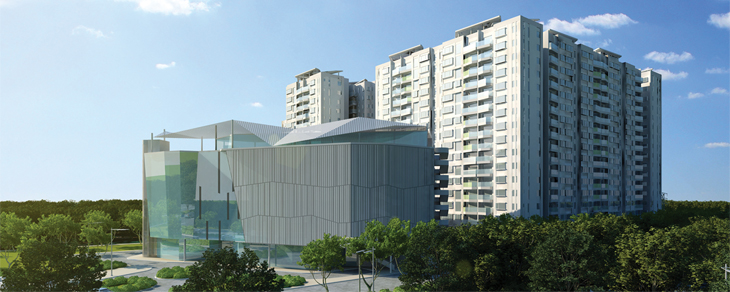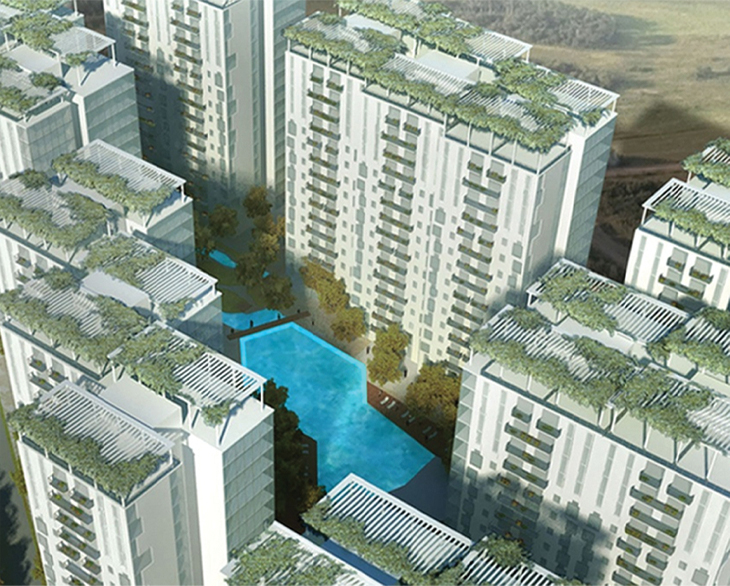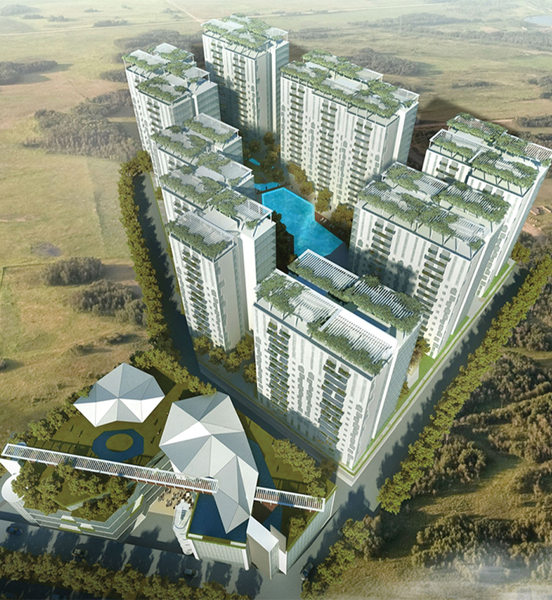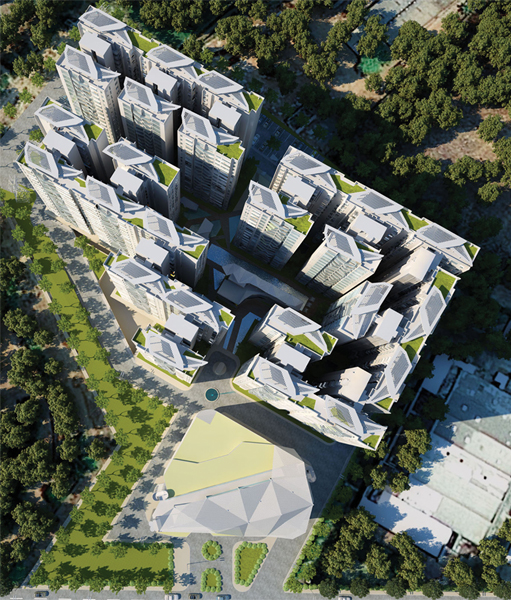Project Views
Cascaden EDL
A Mixed Residential Development at kuthambakkam village, Poonamalle taluk, Thiruvallur district. Disparate design which accommodates commercial complex at the entrance of the site and residential development behind. 3 blocks in total with Ground +16 floors each, along with two club houses at the center and a sumptuously rich swimming pool which acts as a focal point, and easily accessible from all blocks. Landscape is positioned throughout the site and at each level of the blocks, which also habitats vegetation on the terrace of all blocks with a fascinating roof . Two essential colors spread out from the building, neautral white and lavish green . white forms to be the light shaded building facade and green acts to be the vegetation at each level adding naturality to the structure and making it more refreshing. Commercial block at the front step out from the residential blocks, stunningly modish with glass facade and angled roof structure which is dynamic and functional. Color grey combined with glass emboss more grace to the structure.
-
Project Name
cascaden
-
Location
Kuthambakkam
-
Project Status
proposed
-
Client
M/S EDL Properties
-
Project Type
High rise residential
-
Built up area
1,73,657Sq.m





