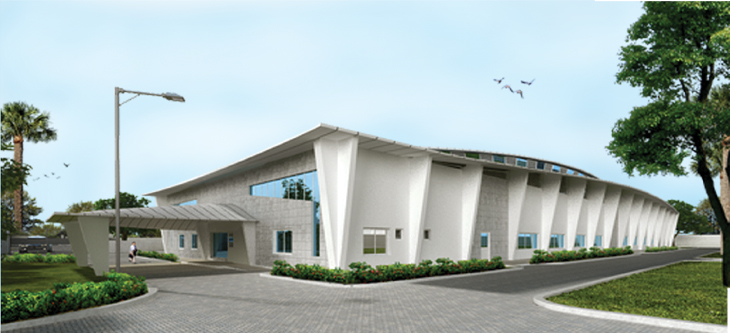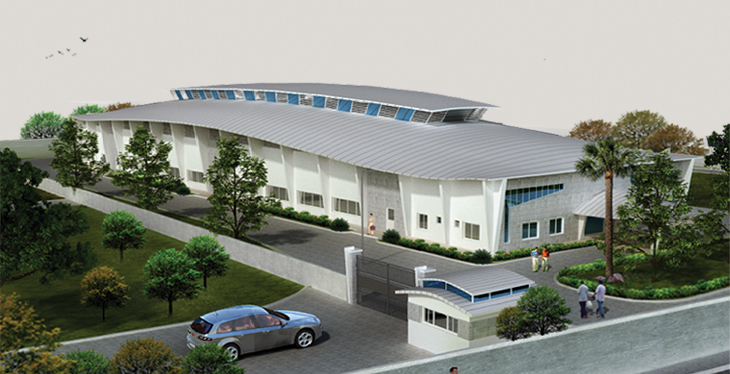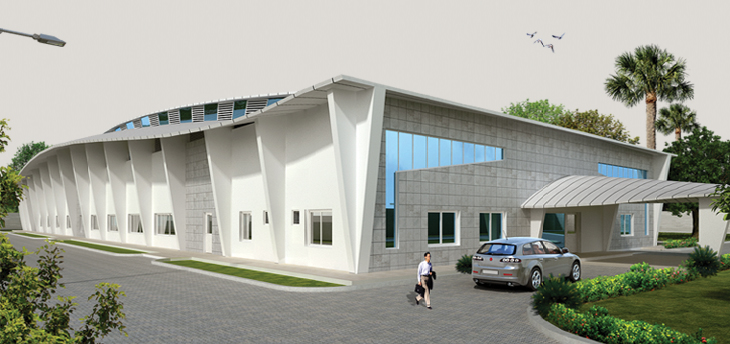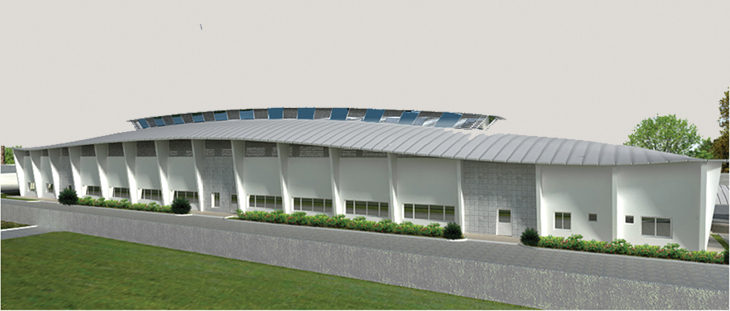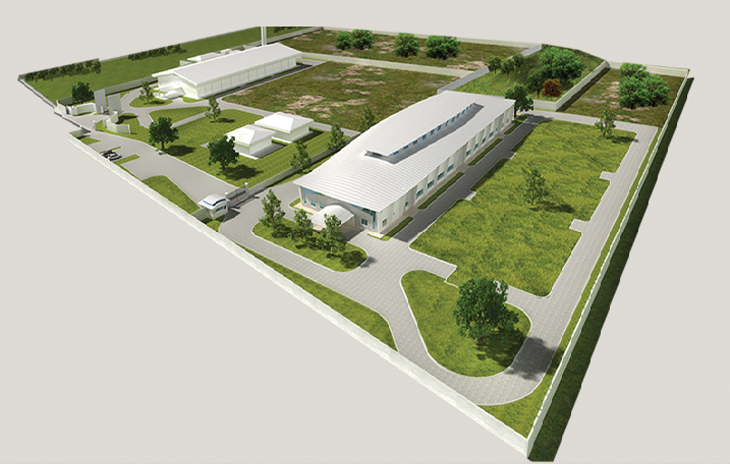Project Views
KRAMSKI FACTORY
The Factory unit is designed to look mild, structure with ease of flow, a pleasant scenario with soothing landscape. All under one roof, Foot print of 60,000Sq.ft accommodating multiple functions, Hard tasks and multi level movements along 6 lanes with QA/QC, R&D, Electroplating facilities and Training Labs. Work layout pattern of this factory has been designed to perform with timing without any hindrance in its work flow.
-
Project Name
Kramski Factory
-
Location
Vellore
-
Project Status
proposed
-
Client
M/S KRAMSKI Stamping and Molding
-
Project Type
Factory
-
Built up area
2,040 sq.m


